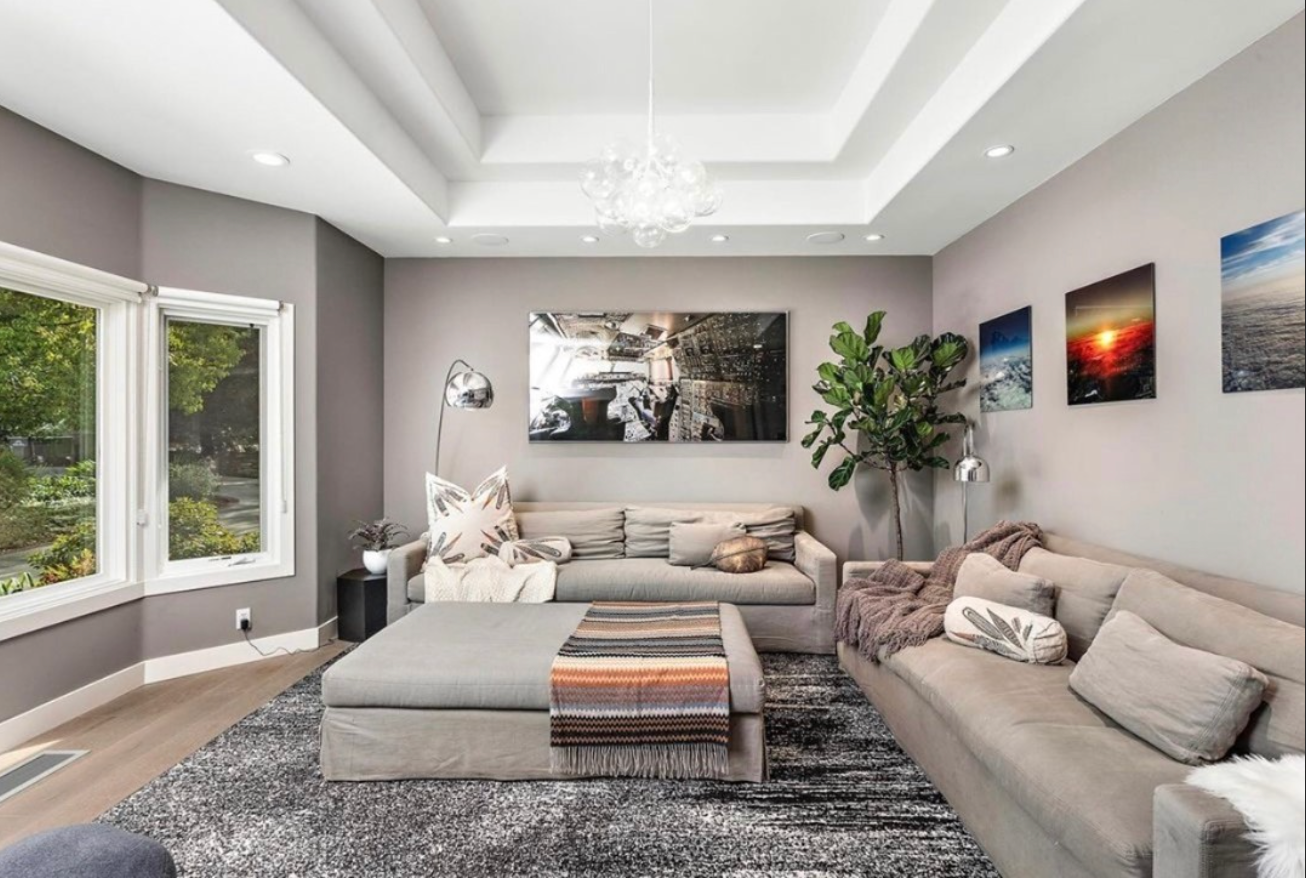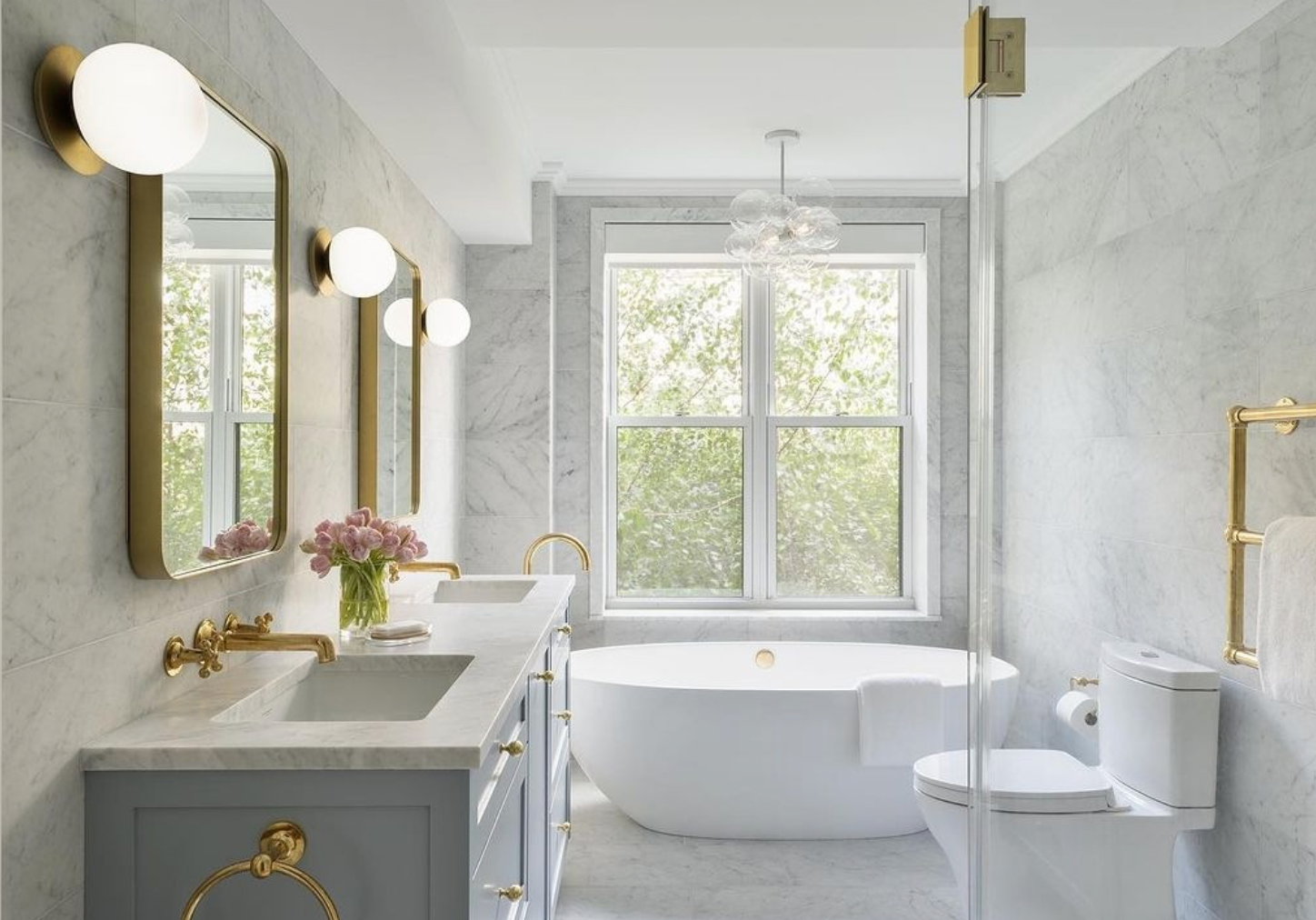So often when doing a remodel or a redesign of a room we need to know how much lighting to build in with fixtures, and how much to add with lamps, sconces, and accessories. It can be difficult to calculate the need for a space in lumens, or to convert between lumens and footcandles, especially when you're working out an initial design. Thankfully, there is a quick and easy way to get a good idea of how many watts of light you’ll need in your room. Use these four steps to determine how much light your room design needs.
 Image credit: Joanne Padvaiskas, founder of WowGreatPlace
Image credit: Joanne Padvaiskas, founder of WowGreatPlace
Step one:
Measure the length and width of the room. If the room is oddly shaped, or L-shaped, break it up into segments that can be serviced by individual lights. Rooms that turn corners aren’t likely to be serviced by one light fixture, so each segment can have its own lighting plan that you can fit together like puzzle pieces.

Image credit: Woof Eichler
Step two:
Multiply the length of the room (or each room segment) by the width to determine the square footage that you want to light. Then multiply the square footage of the room by 1.5x to determine “minimum lighting need.” In a room that’s 15 ft x 12 ft, you’d multiply the dimensions to get 180 square feet, and then multiply that by 1.5x to get 270 watts as a minimum lighting need for that space. If there is more than one room segment, then just treat them like individual rooms and add the final number of watts needed.
 Image credit: Lyndsey Haseltine of Windward Shaw
Image credit: Lyndsey Haseltine of Windward Shaw
Step 3:
Once you calculate the minimum lighting needed for a space, you can adjust it for the designated activity. You might make an adjustment if the room is one where detailed tasks happen, or where elderly people live. In this case you multiply by 2.5x instead of 1.5x to provide a brighter work area. Under these high-need conditions, our example 15 x 12 room would need 450 watts.
Step 4:
At this point you are ready to break the overall wattage down into fixtures and areas of light distribution. A typical space might have a central ceiling fixture with four bulbs that are 40 watts each, for a total of 160 watts. Then you might add two 60 watt floor lamps to either side of the room, bringing your total to 270 watts of distributed light.
In any lighting design, preference reigns supreme, but this using this quick and easy method ensures that when completing initial designs, or when replacing a light fixture, you won't have a space that is under illuminated.


